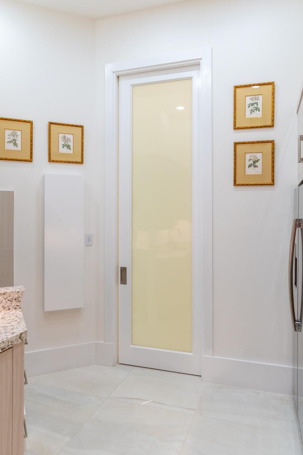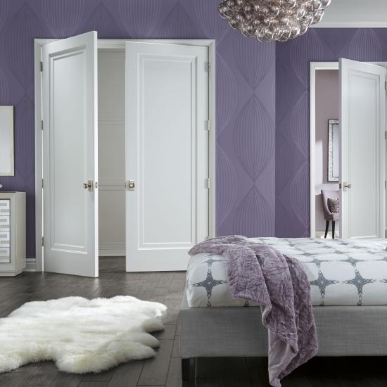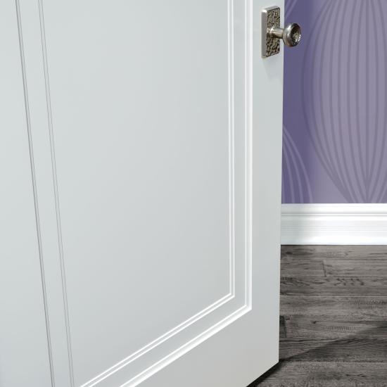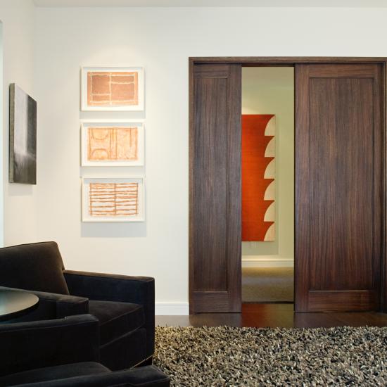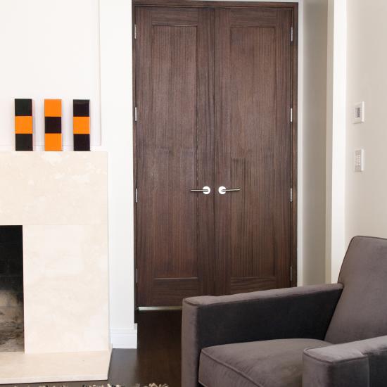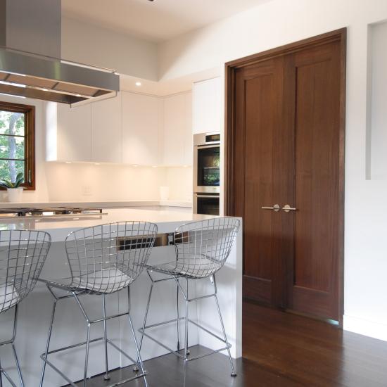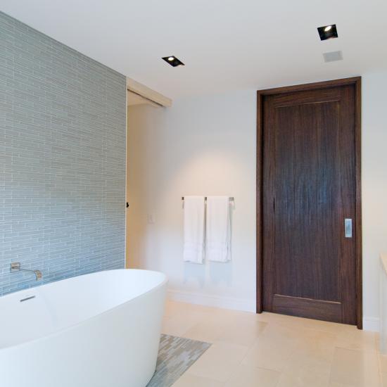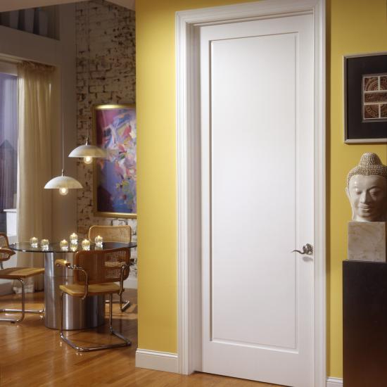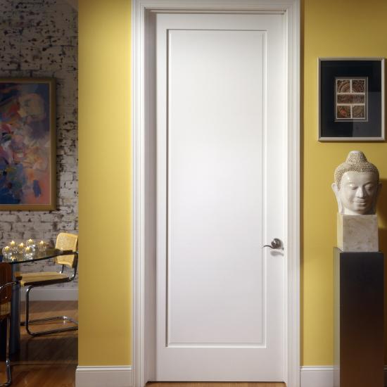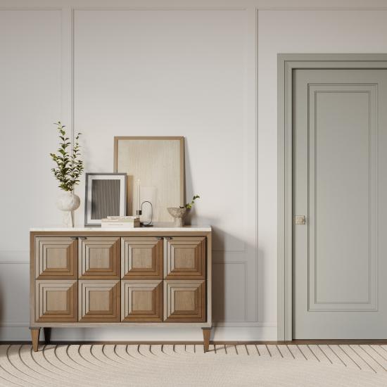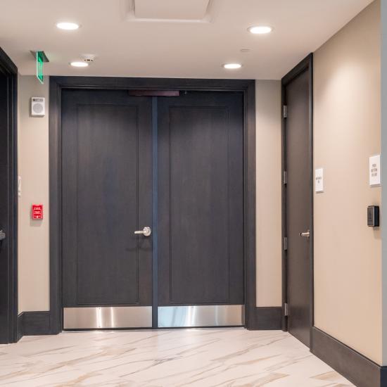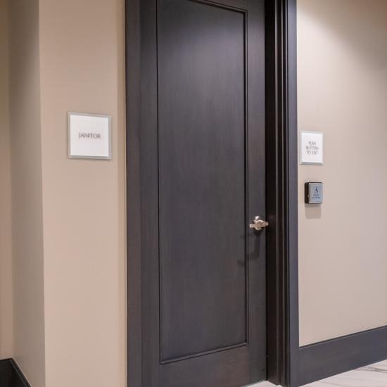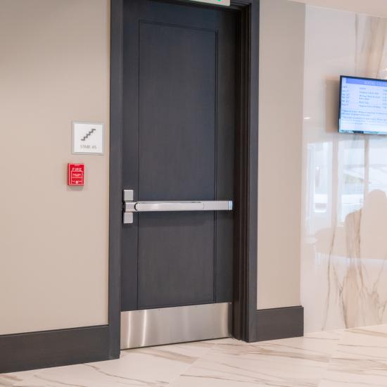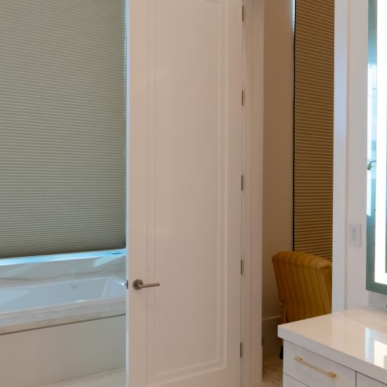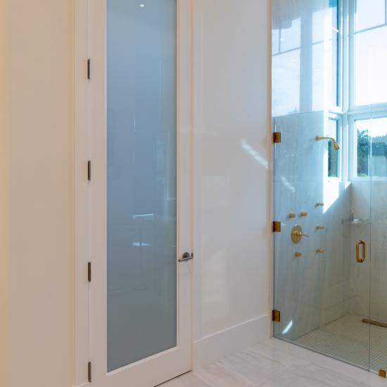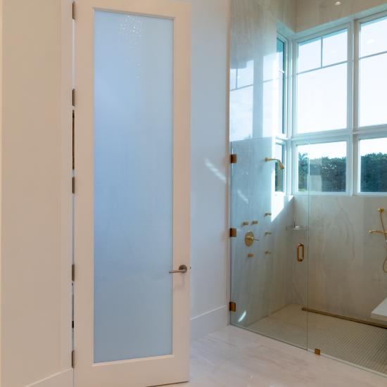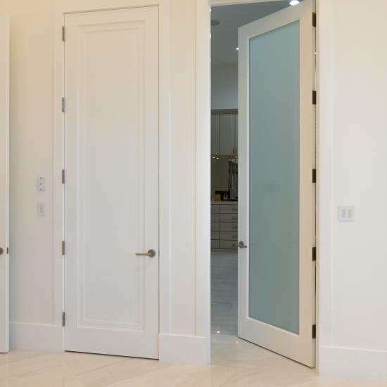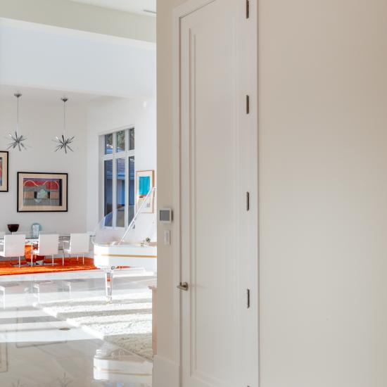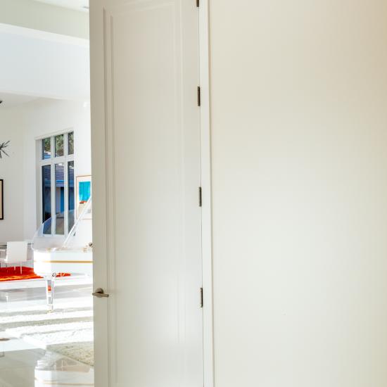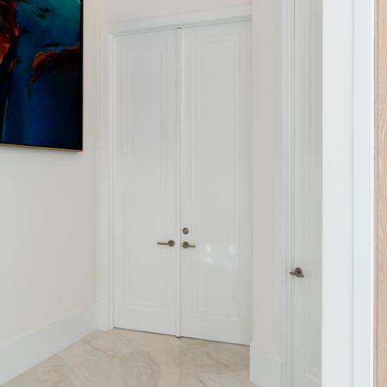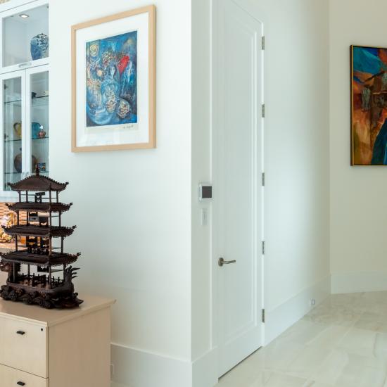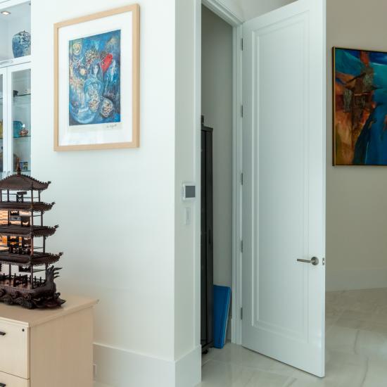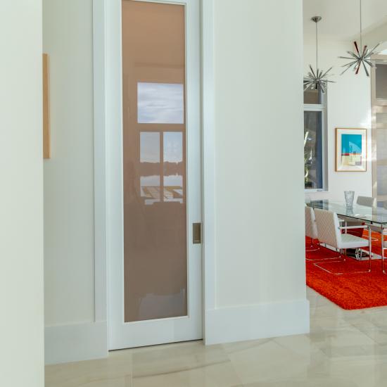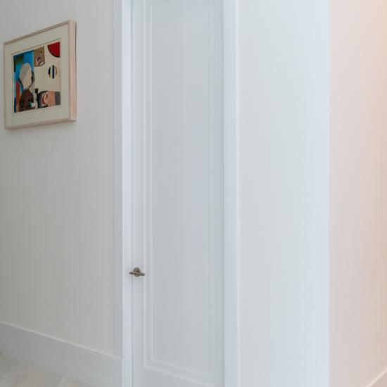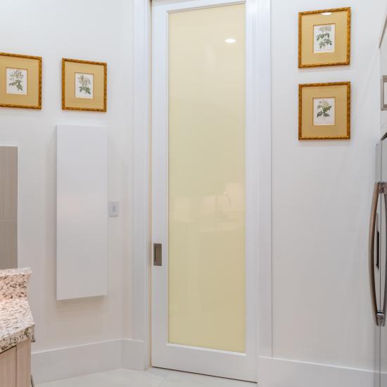Photo Gallery
Showing 1676 Photos
TS1000 Miracle Door
TS1000 in MDF with Miracle tiered moulding
Door Style: TS1000
Architectural Style: Contemporary
Material: MDF
Application: Interior
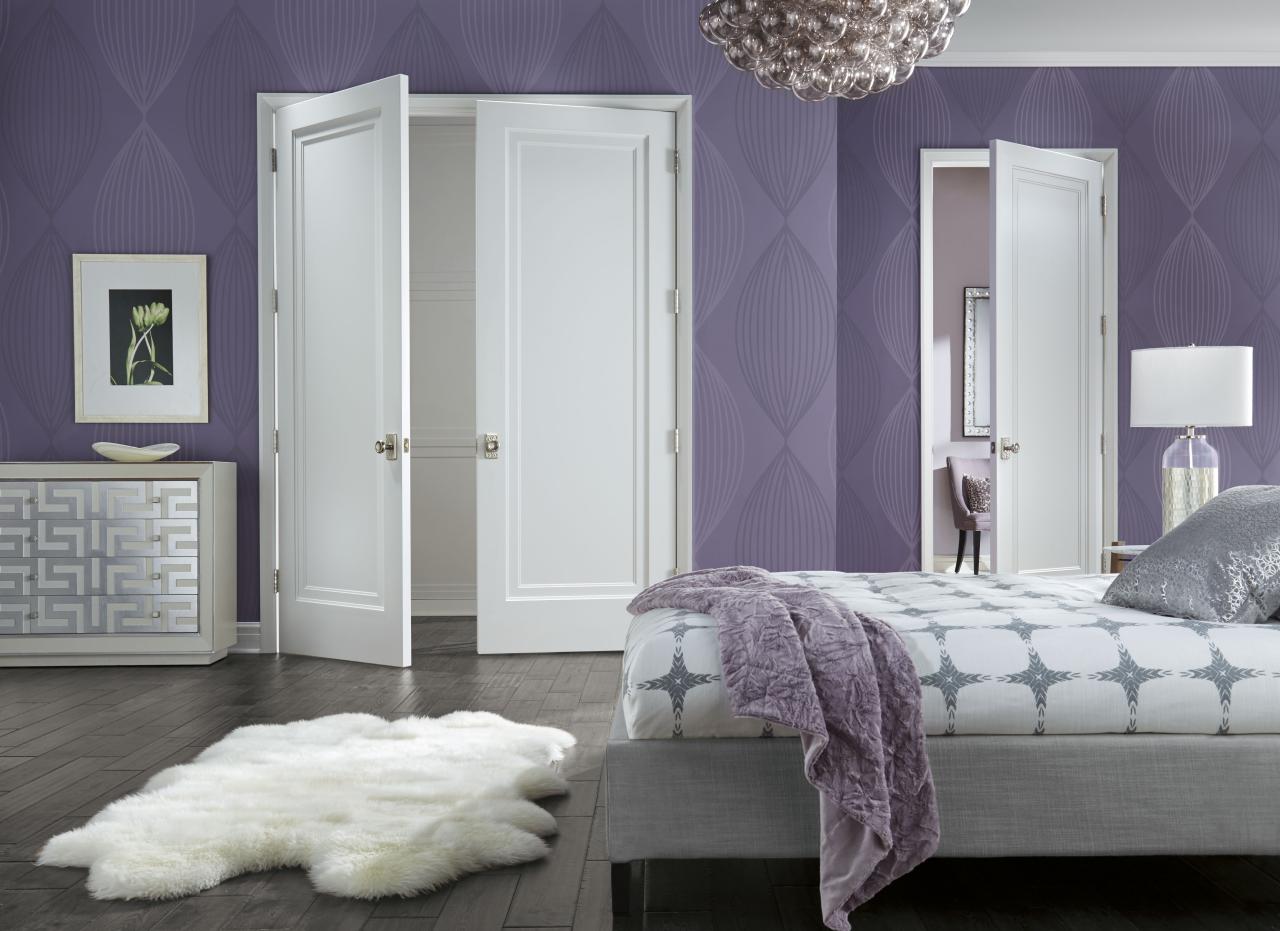
TS1000 Miracle Door
Detail of TS1000 in MDF with Miracle tiered moulding
Door Style: TS1000
Architectural Style: Contemporary
Material: MDF
Application: Interior
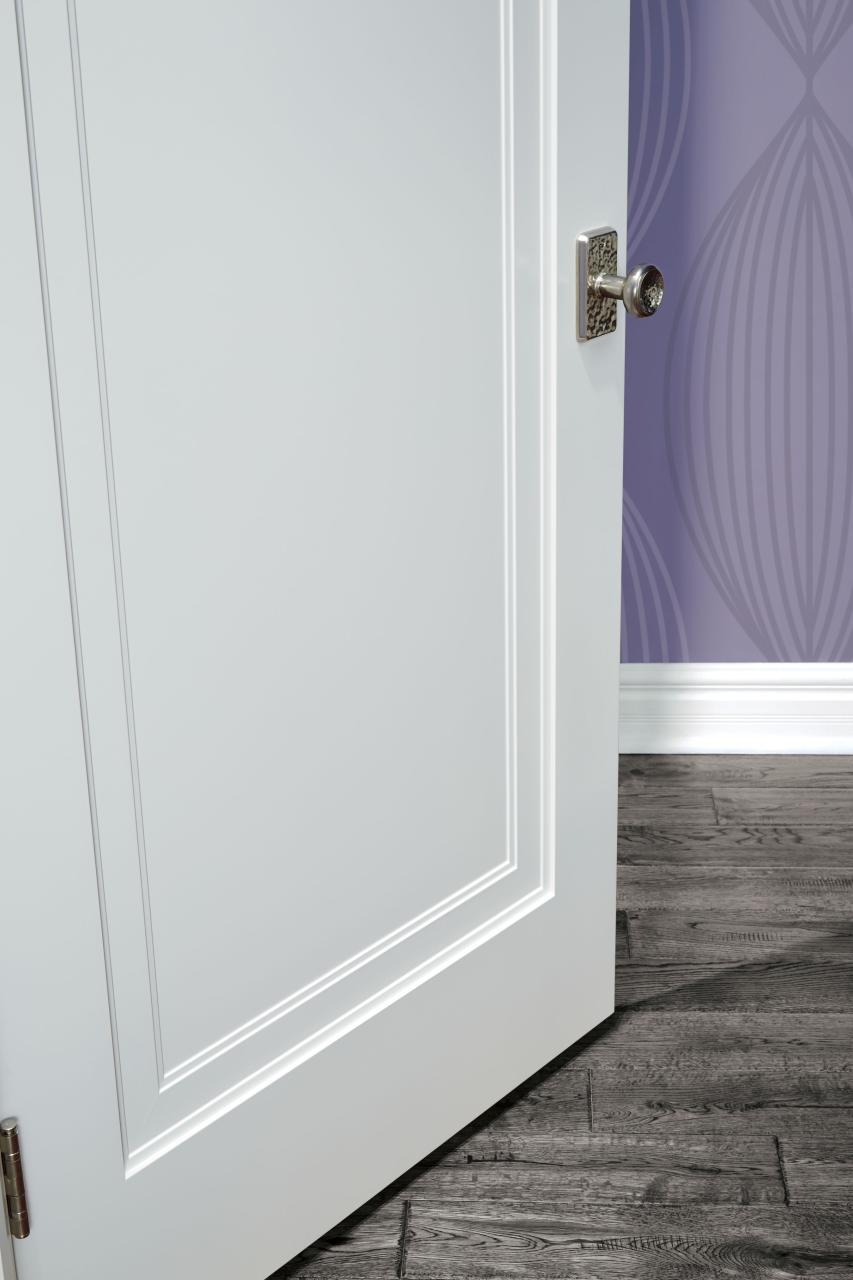
TS1000
Pair of TS1000 pocket doors in walnut with square stick (SS) sticking and flat (C) panel
Door Style: TS1000
Architectural Style: Modern
Material:
Application: Interior
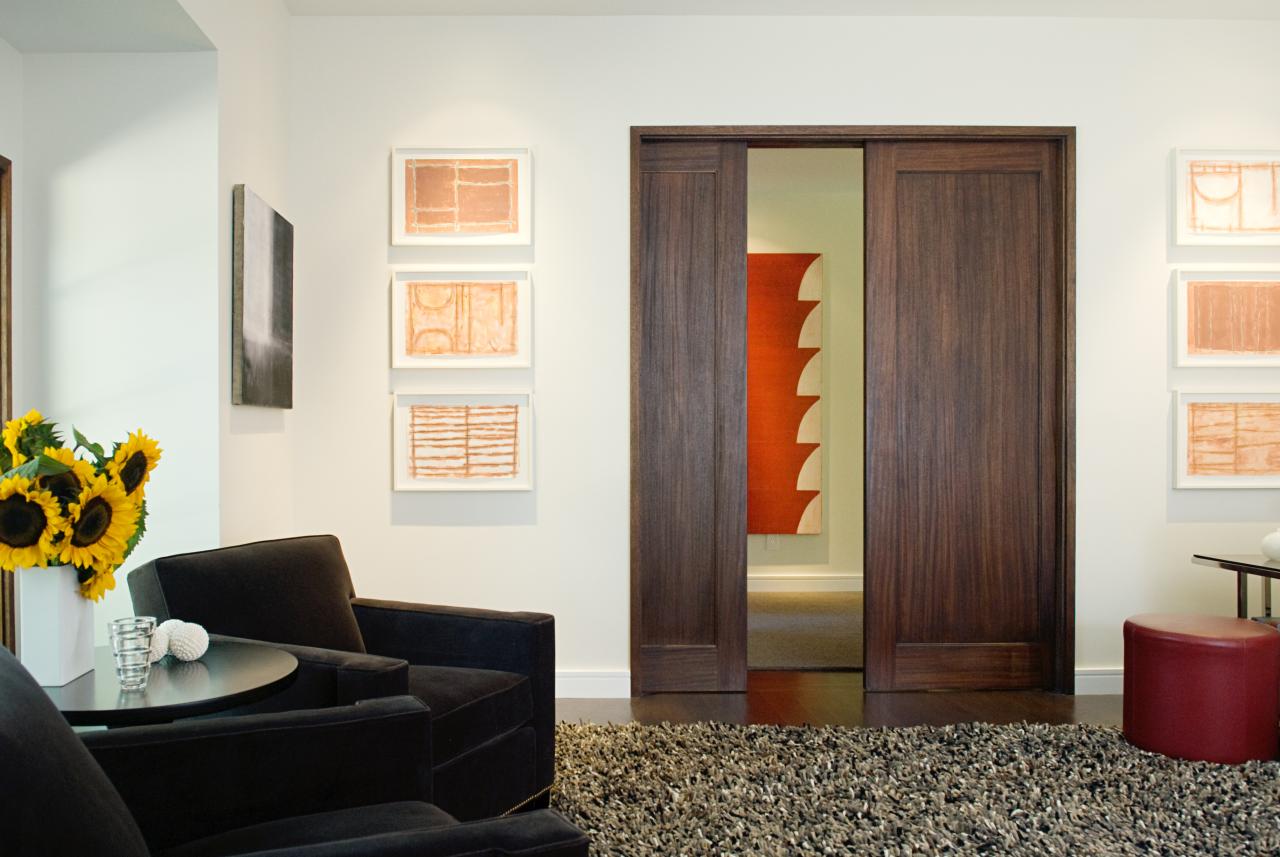
Pair of TS1000 doors in Walnut
Pair of TS1000 doors in walnut with square stick (SS) sticking and flat (C) panel
Door Style: TS1000
Architectural Style: Modern
Material:
Application: Interior
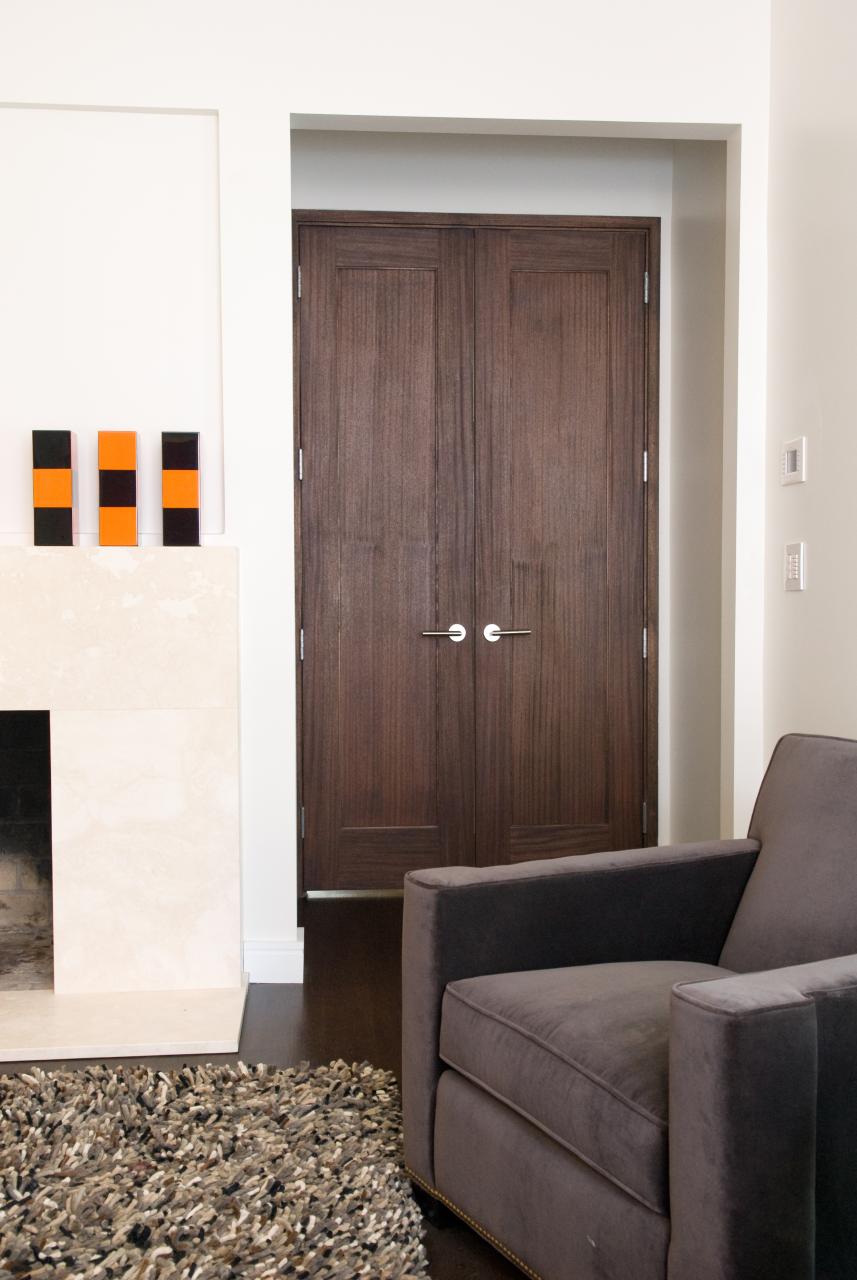
TS1000
Pair of TS1000 doors in walnut with square stick (SS) sticking and flat (C) panel
Door Style: TS1000
Architectural Style: Modern
Material:
Application: Interior
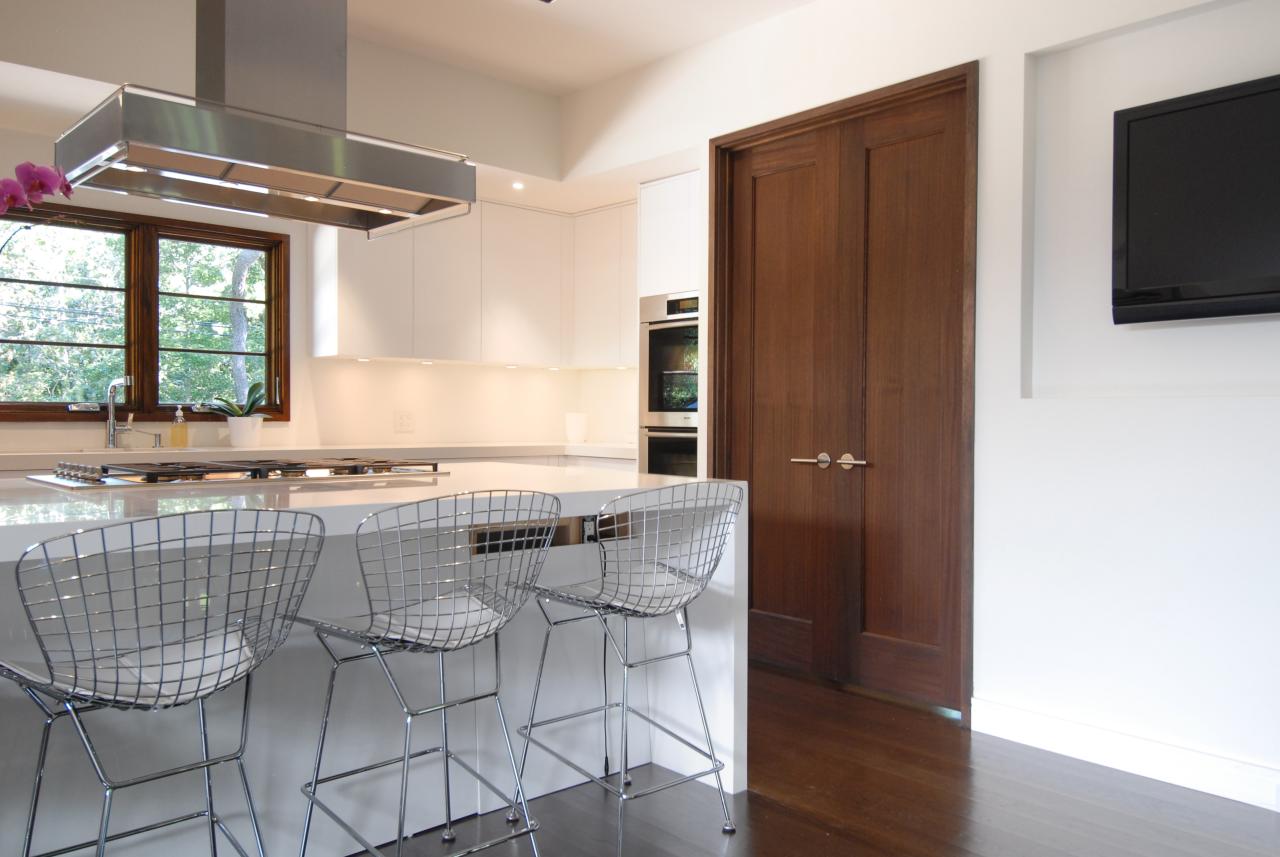
TS1000
TS1000 in walnut with square stick (SS) sticking and flat (C) panel
Door Style: TS1000
Architectural Style: Modern
Material:
Application: Interior
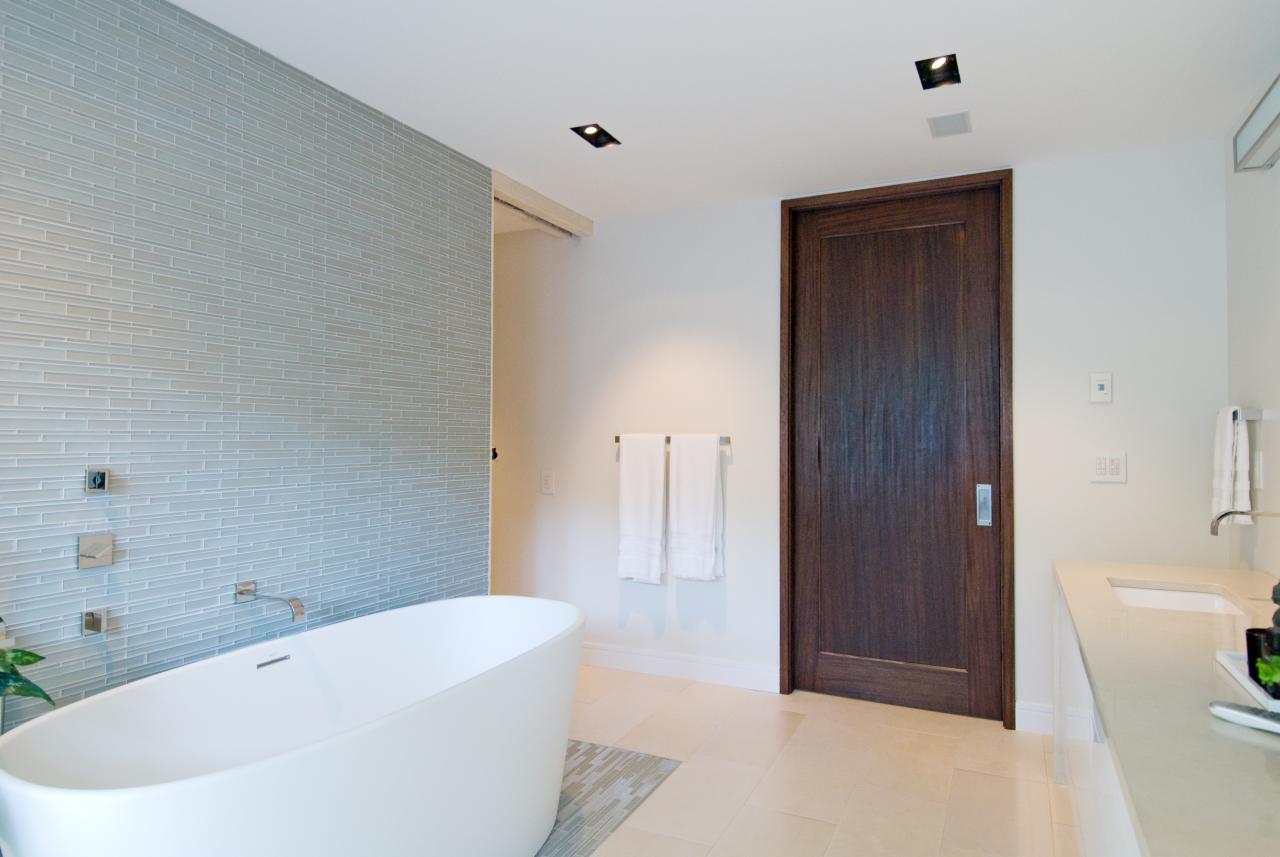
TS1000 Contemporary Door
TS1000 in MDF with square stick (SS) sticking and raised (A) panel.
Door Style: TS1000
Architectural Style: Contemporary
Material: MDF
Application: Interior
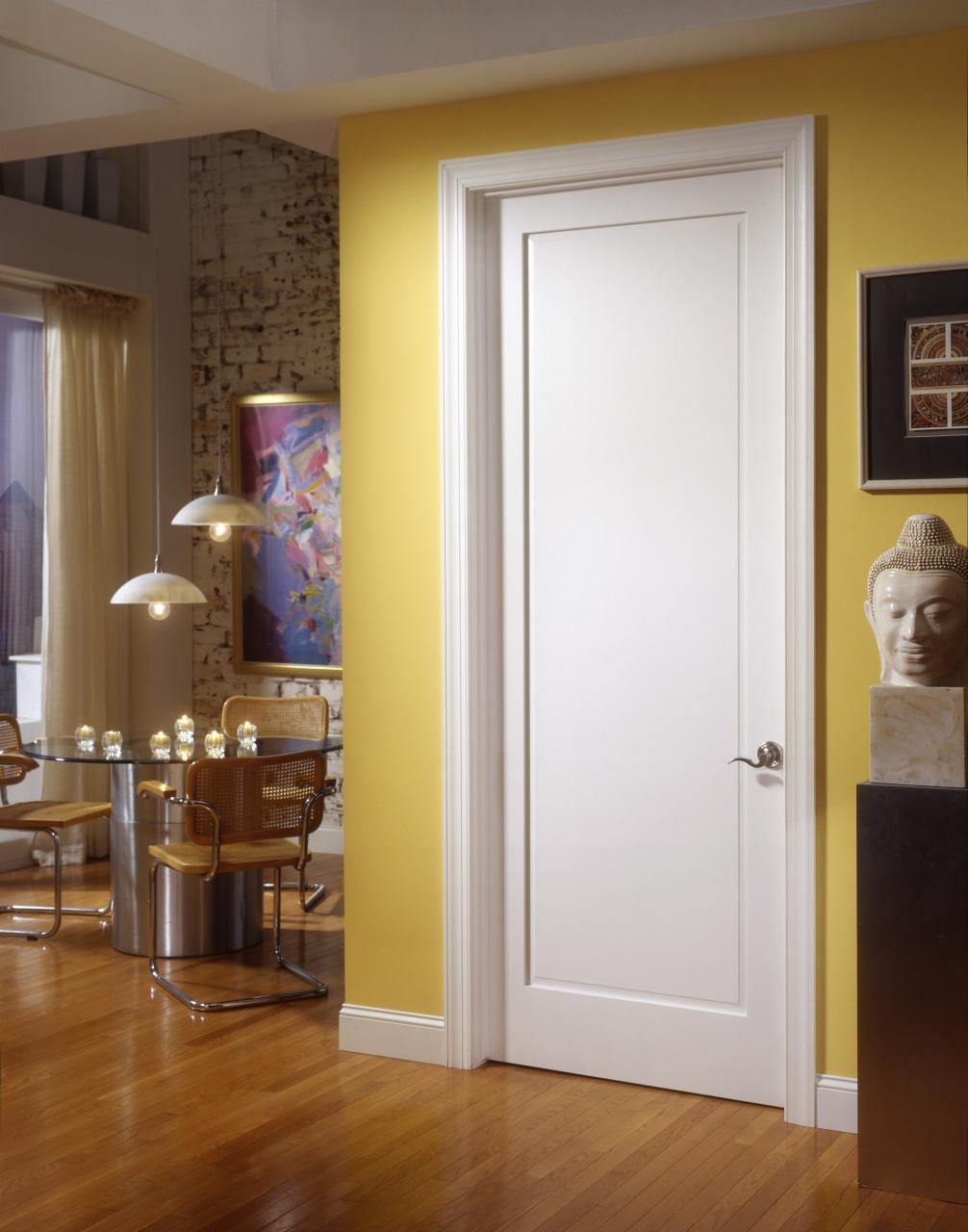
TS1000 Contemporary Door
TS1000 in MDF with square stick (SS) sticking and raised (A) panel.
Door Style: TS1000
Architectural Style: Contemporary
Material: MDF
Application: Interior
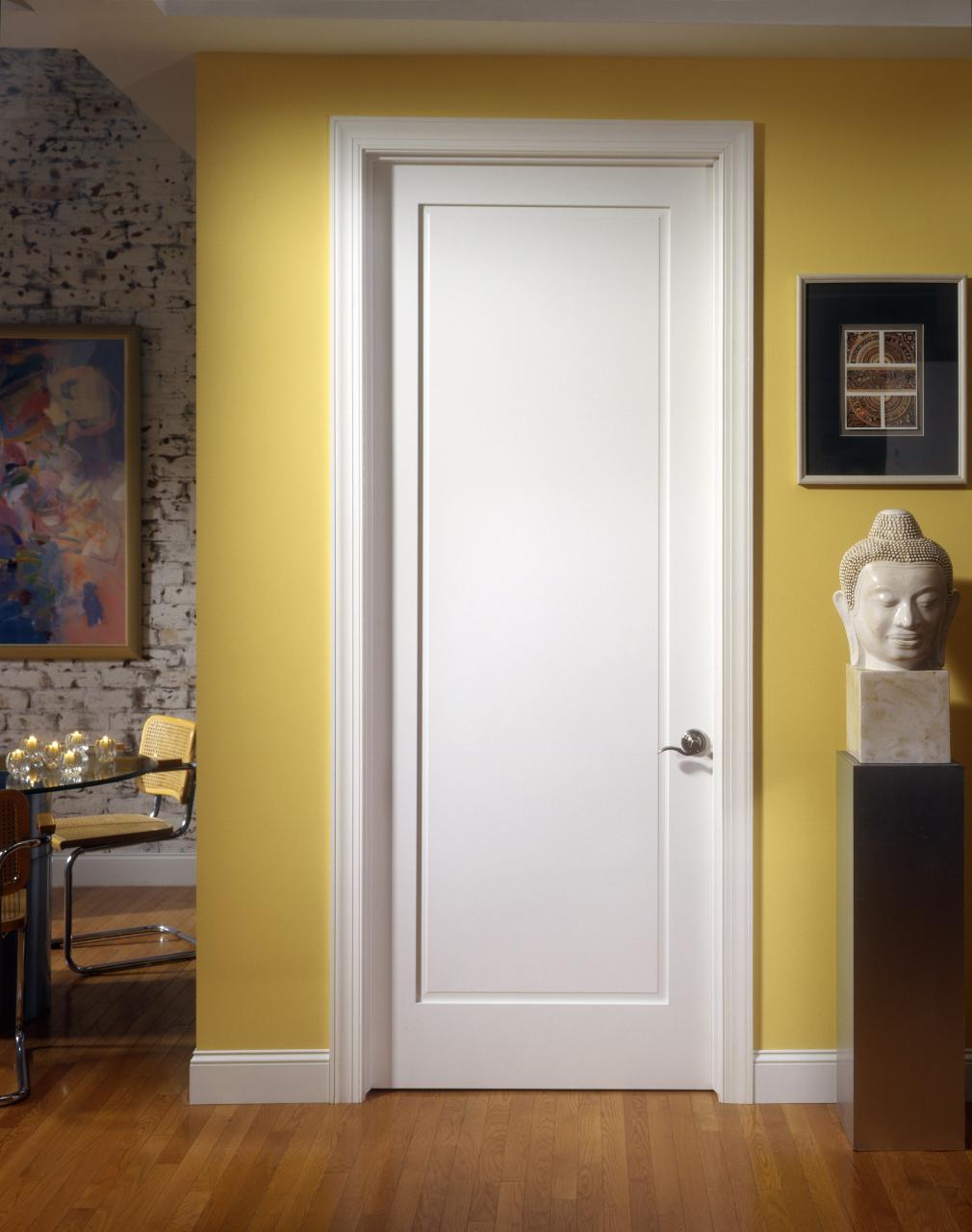
Transitional Door
TS1000 in MDF with miracle (MR) applied moulding and flat (C) panel.
Door Style: TS1000
Architectural Style: Transitional
Material: MDF
Application: Interior
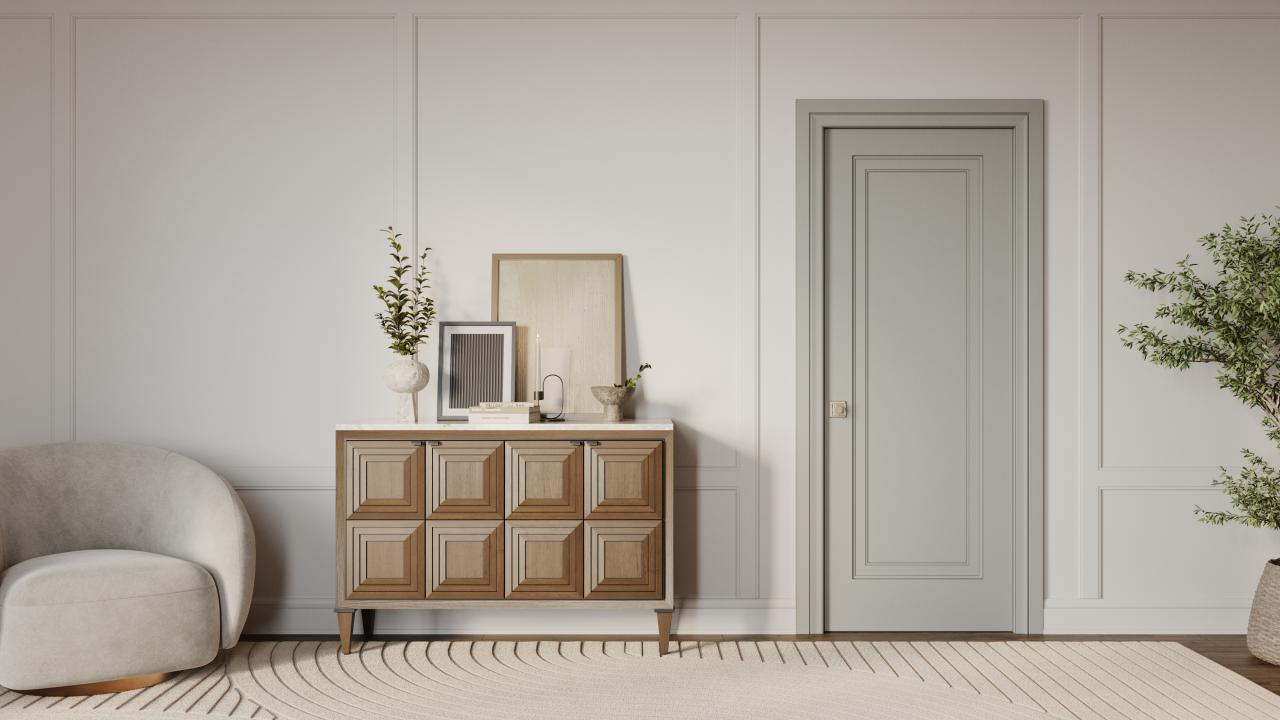
High-Rise Condominium Lobby
Condominium tower featuring TS1000 doors, in rift sawn white oak with Quirk (QM) moulding and Flat (C) panel in lobby.
Door Style: TS1000
Architectural Style: Contemporary
Material:
Application: Interior
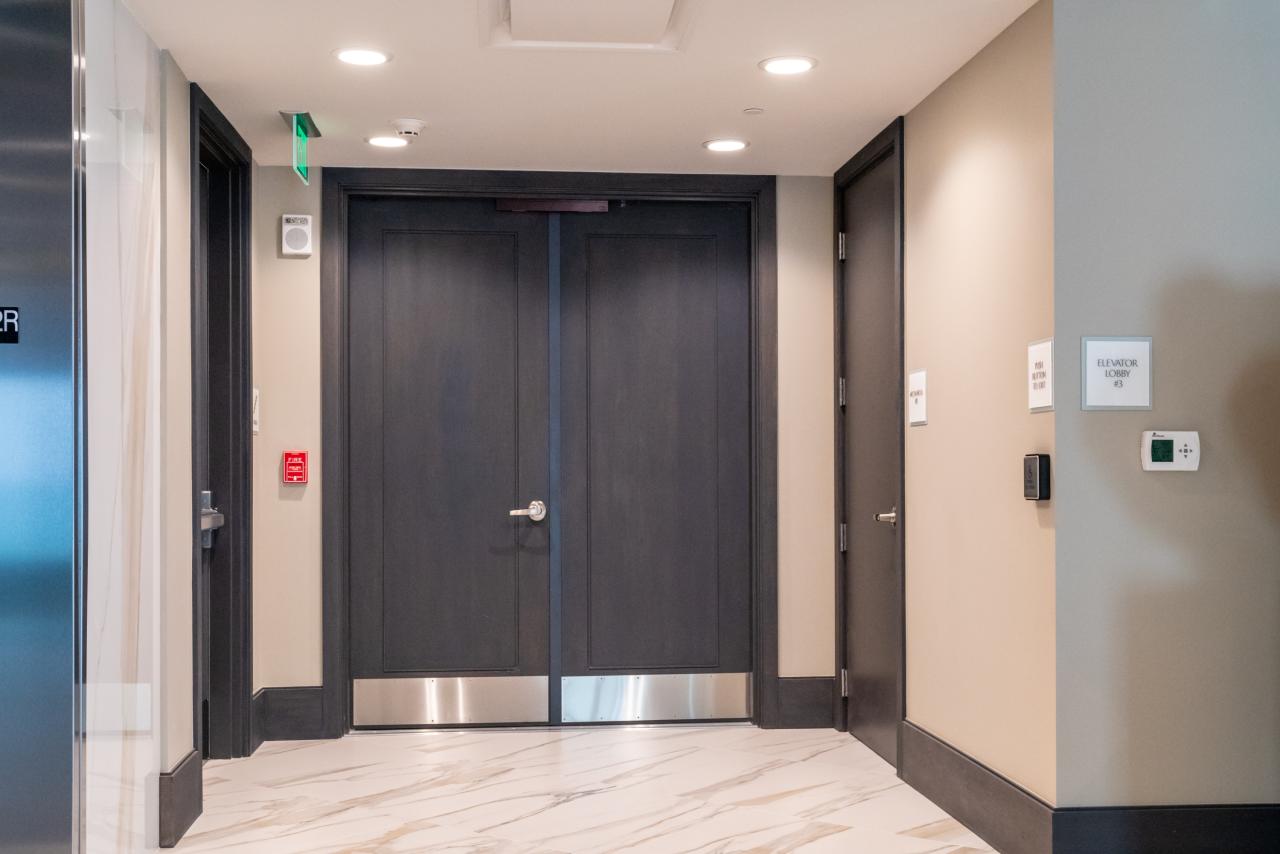
High-Rise Condominium Lobby
Condominium tower featuring TS1000 doors, in rift sawn white oak with Quirk (QM) moulding and Flat (C) panel in lobby.
Door Style: TS1000
Architectural Style: Contemporary
Material:
Application: Interior
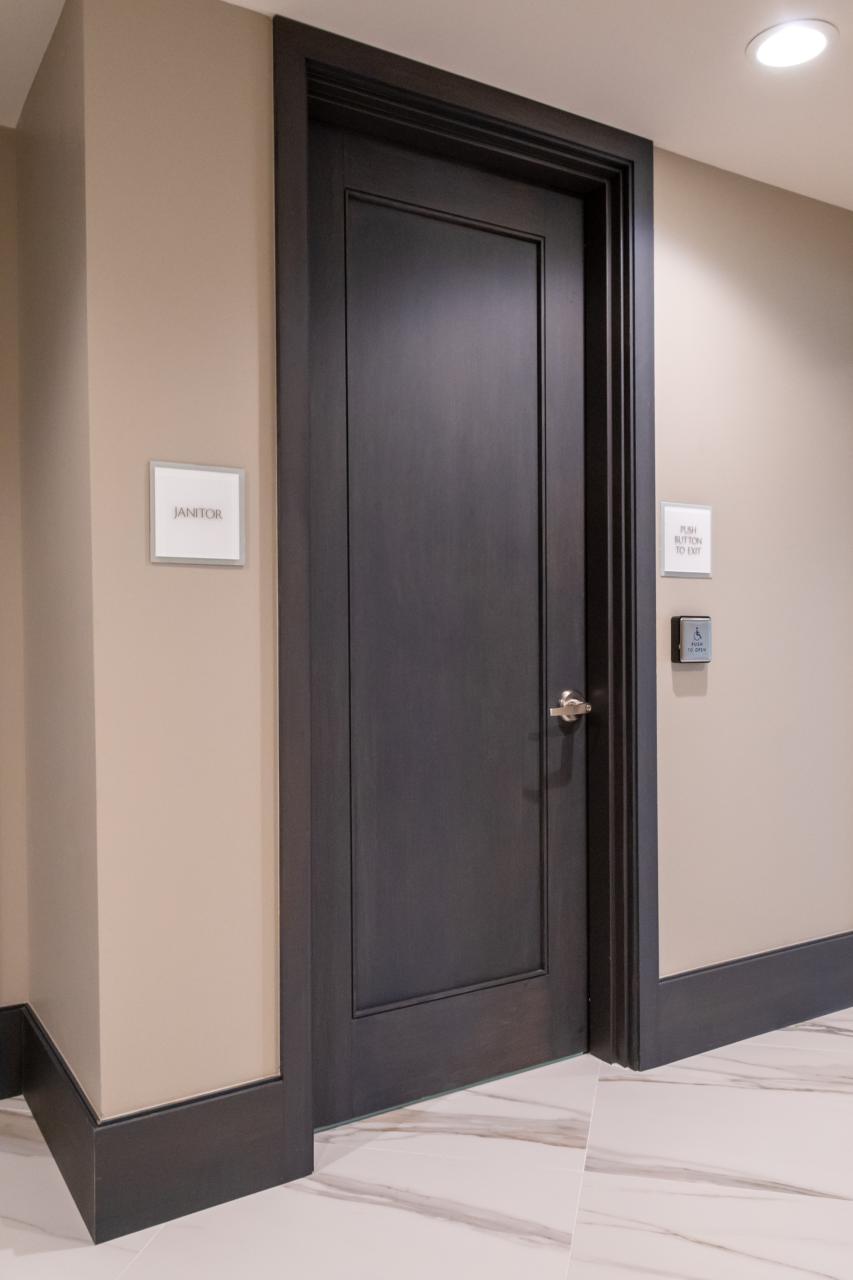
High-Rise Condominium Lobby
Condominium tower featuring TS1000 doors, in rift sawn white oak with Quirk (QM) moulding and Flat (C) panel in lobby.
Door Style: TS1000
Architectural Style: Contemporary
Material:
Application: Interior
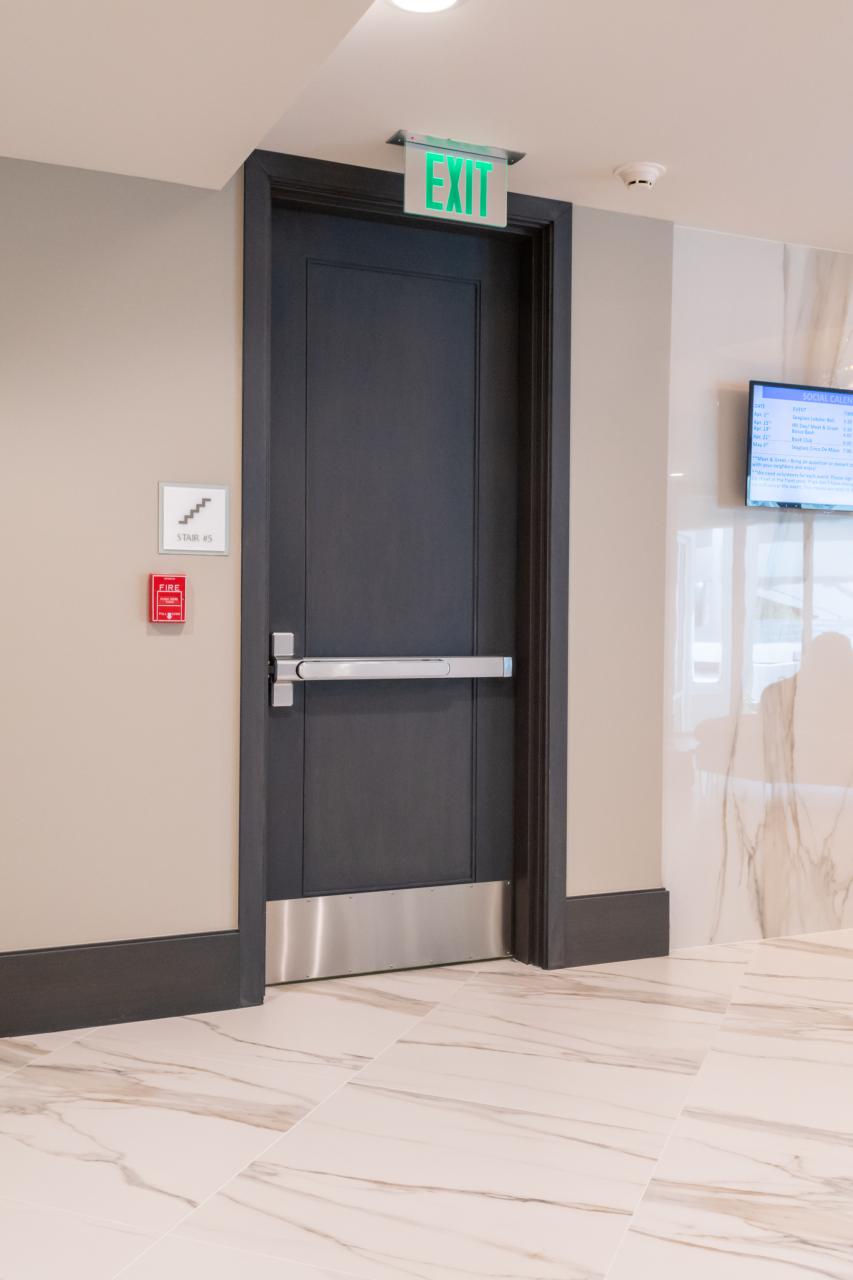
Master Bath
This master bath features monumental 10' tall TS1000 doors in MDF with Miracle (MR) moulding and Flat (C) panel.
Door Style: TS1000
Architectural Style: Contemporary
Material: MDF
Application: Interior
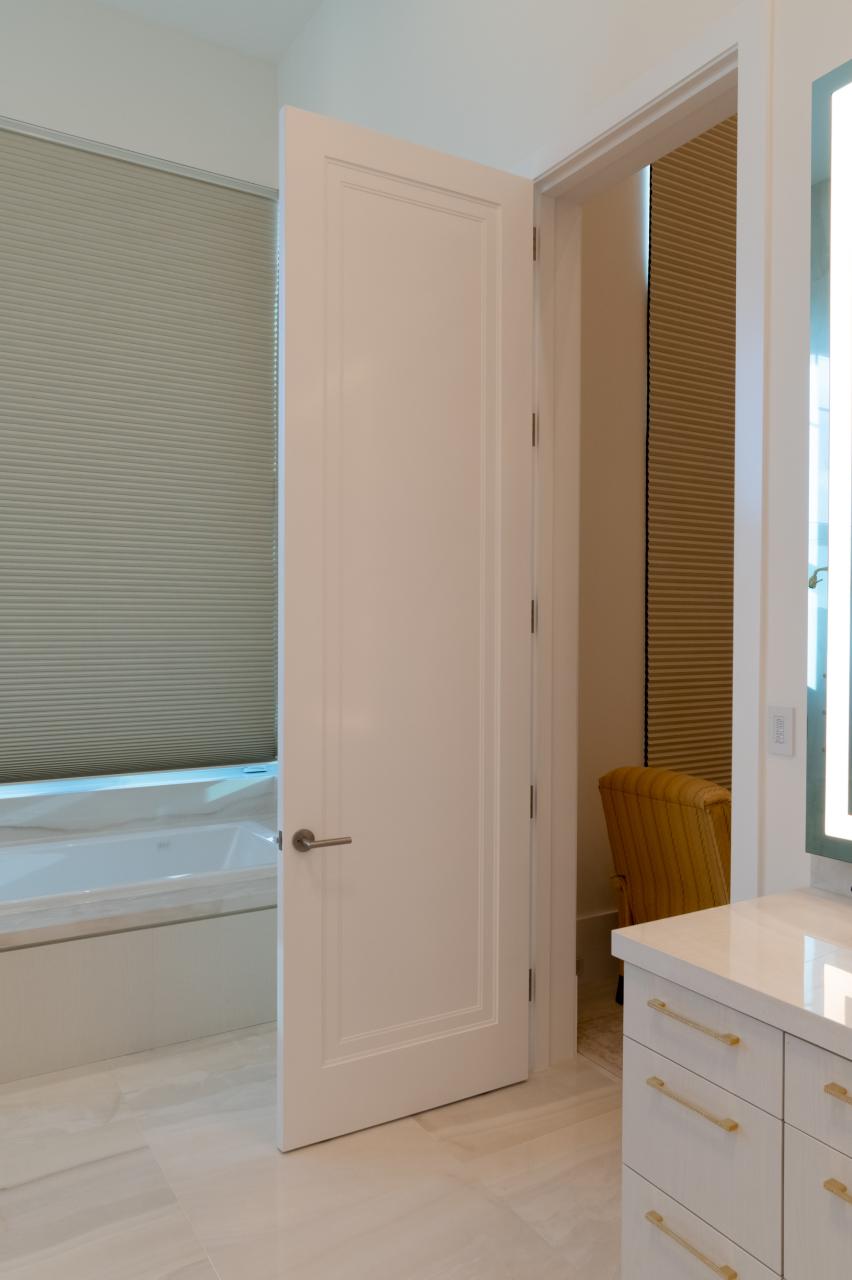
Master Bath
This master bath features 10' tall TS1000 door in MDF with One Step sticking and White Lami glass
Door Style: TS1000
Architectural Style: Contemporary
Material: MDF Glass & Resin
Application: Interior
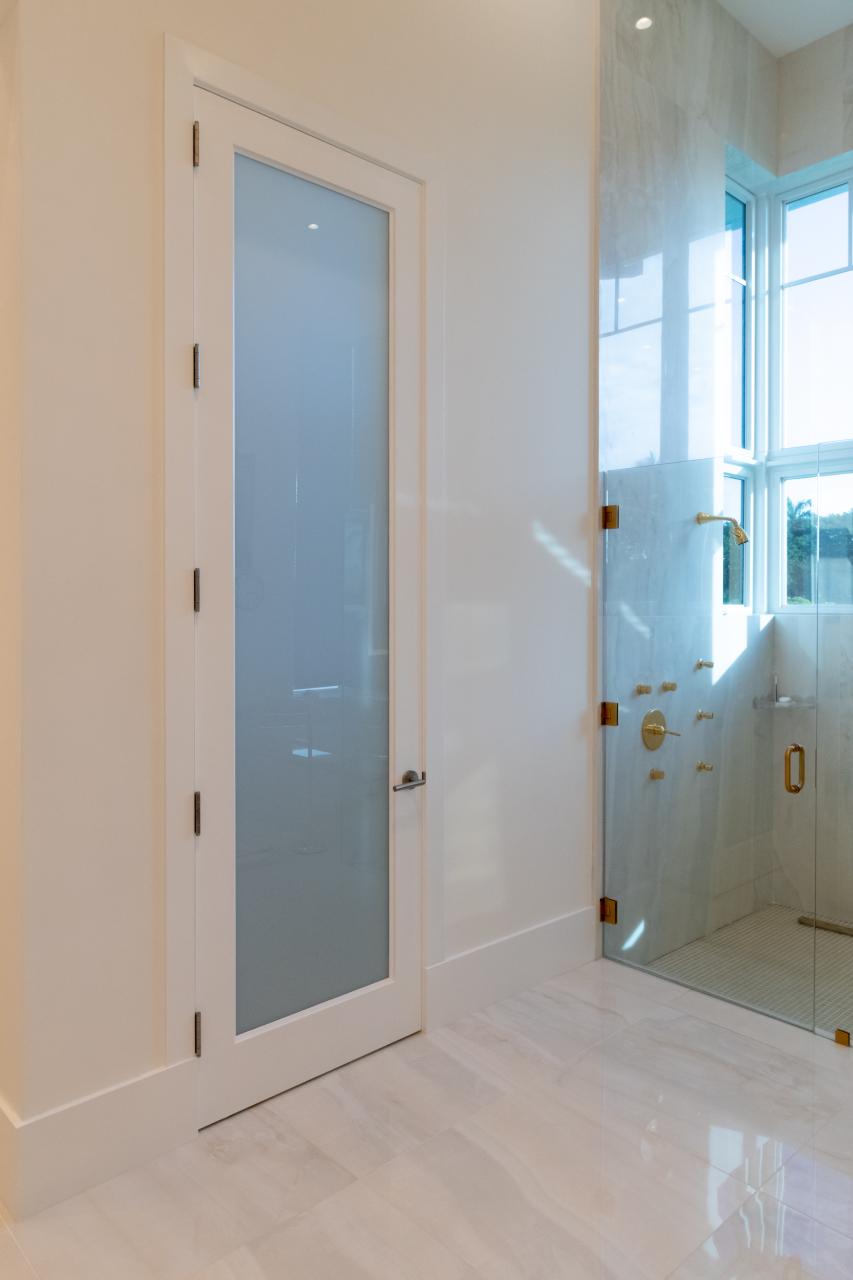
Master Bath
This master bath features 10' tall TS1000 door in MDF with One Step sticking and White Lami glass
Door Style: TS1000
Architectural Style: Contemporary
Material: MDF Glass & Resin
Application: Interior
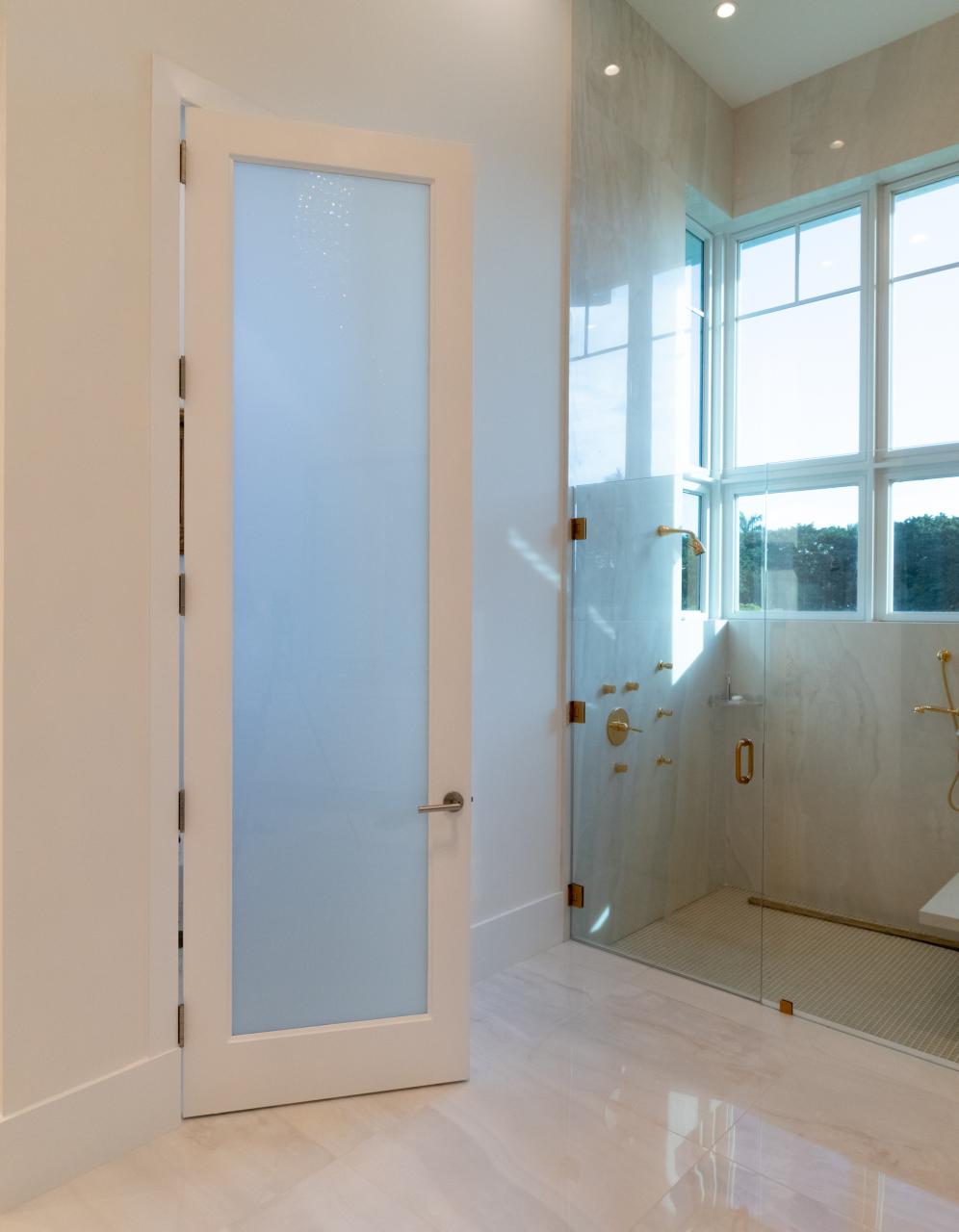
Master Bath
This master bath features 10' tall TS1000 panel doors in MDF with Miracle (MR) moulding and glass doors with One Step sticking and White Lami glass.
Door Style: TS1000
Architectural Style: Contemporary
Material: MDF Glass & Resin
Application: Interior
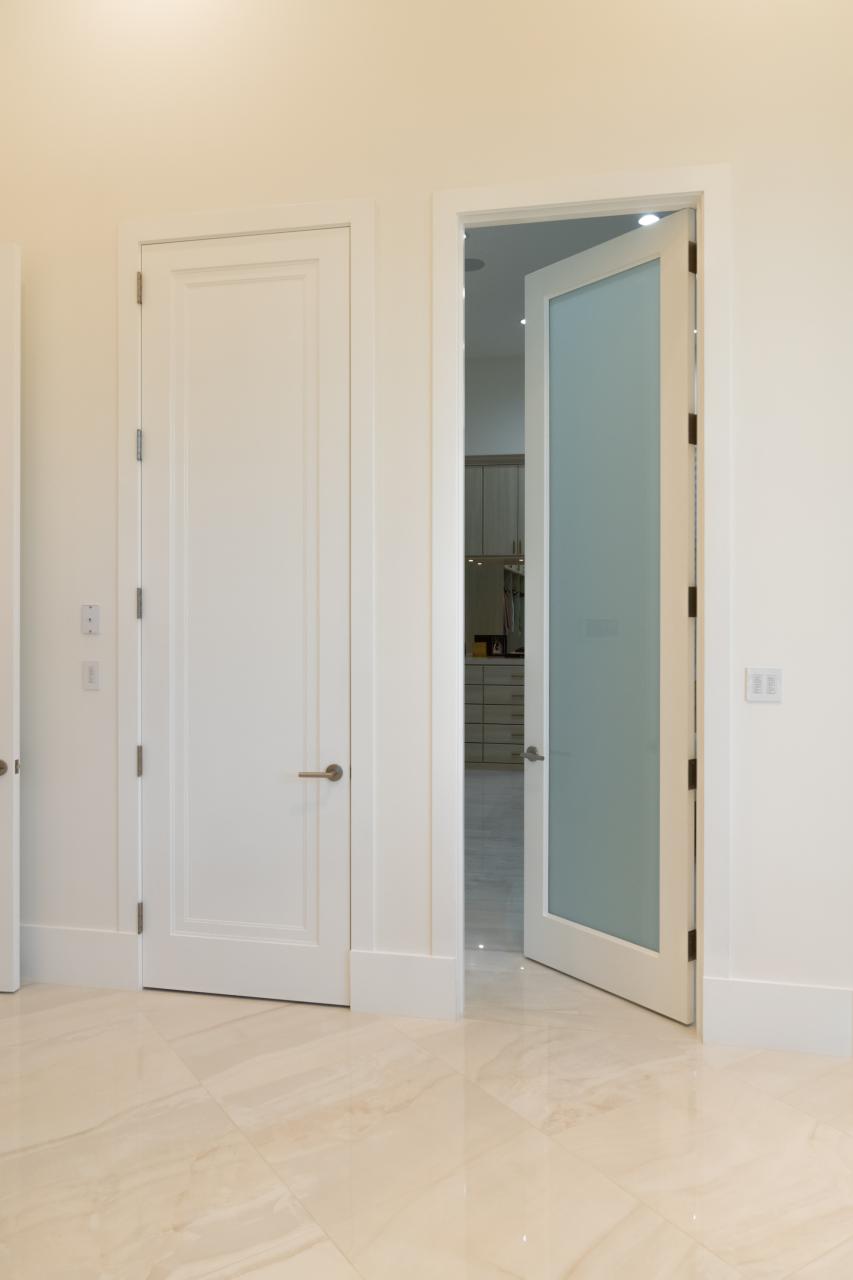
Utility Closet Door
This home features 10' tall TS1000 doors in MDF with Miracle (MR) moulding and Flat (C) panel.
Door Style: TS1000
Architectural Style: Contemporary
Material: MDF
Application: Interior
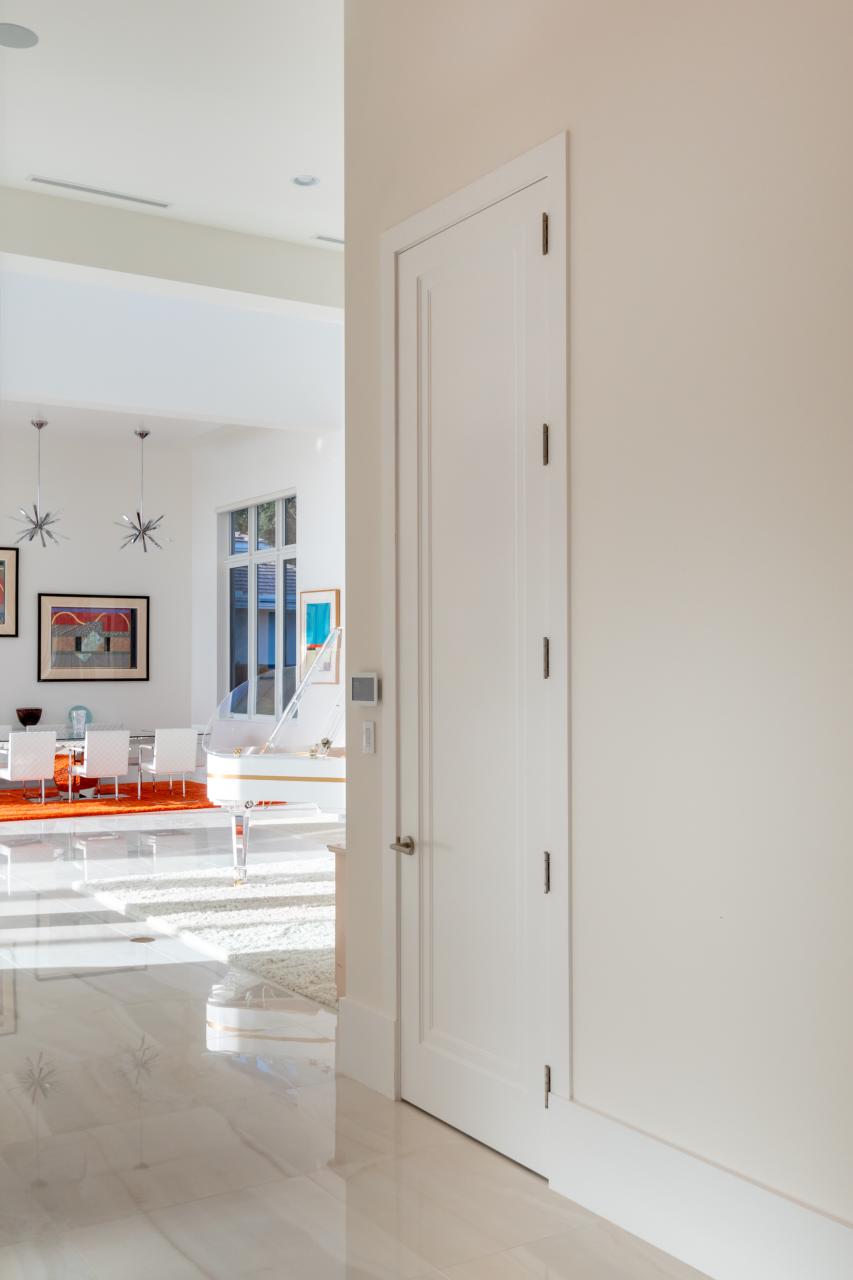
Utility Closet Door
This home features 10' tall TS1000 doors in MDF with Miracle (MR) moulding and Flat (C) panel.
Door Style: TS1000
Architectural Style: Contemporary
Material: MDF
Application: Interior
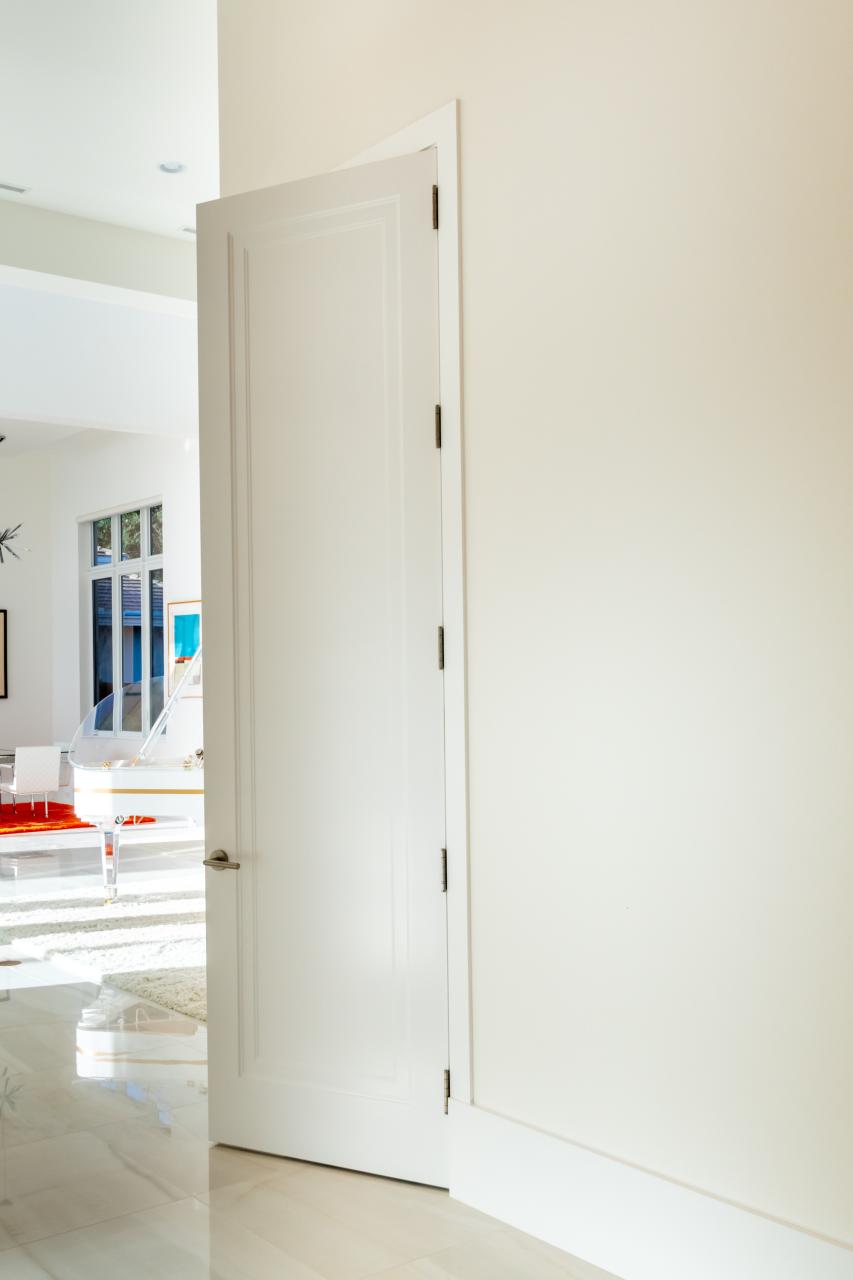
Hallway Doors
This home features 10' tall TS1000 doors in MDF with Miracle (MR) moulding and Flat (C) panel.
Door Style: TS1000
Architectural Style: Contemporary
Material: MDF
Application: Interior
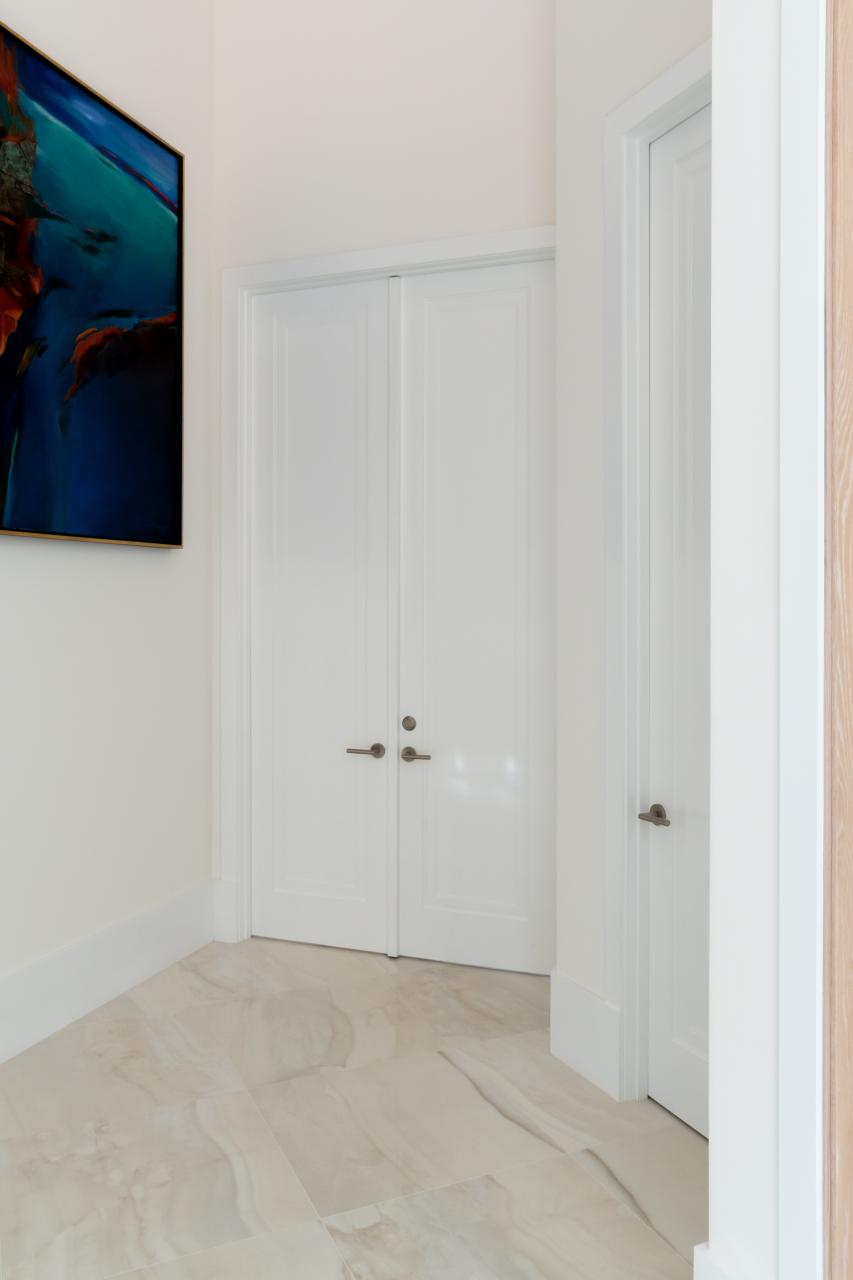
Utility Closet Door
This home features 10' tall TS1000 doors in MDF with Miracle (MR) moulding and Flat (C) panel.
Door Style: TS1000
Architectural Style: Contemporary
Material: MDF
Application: Interior
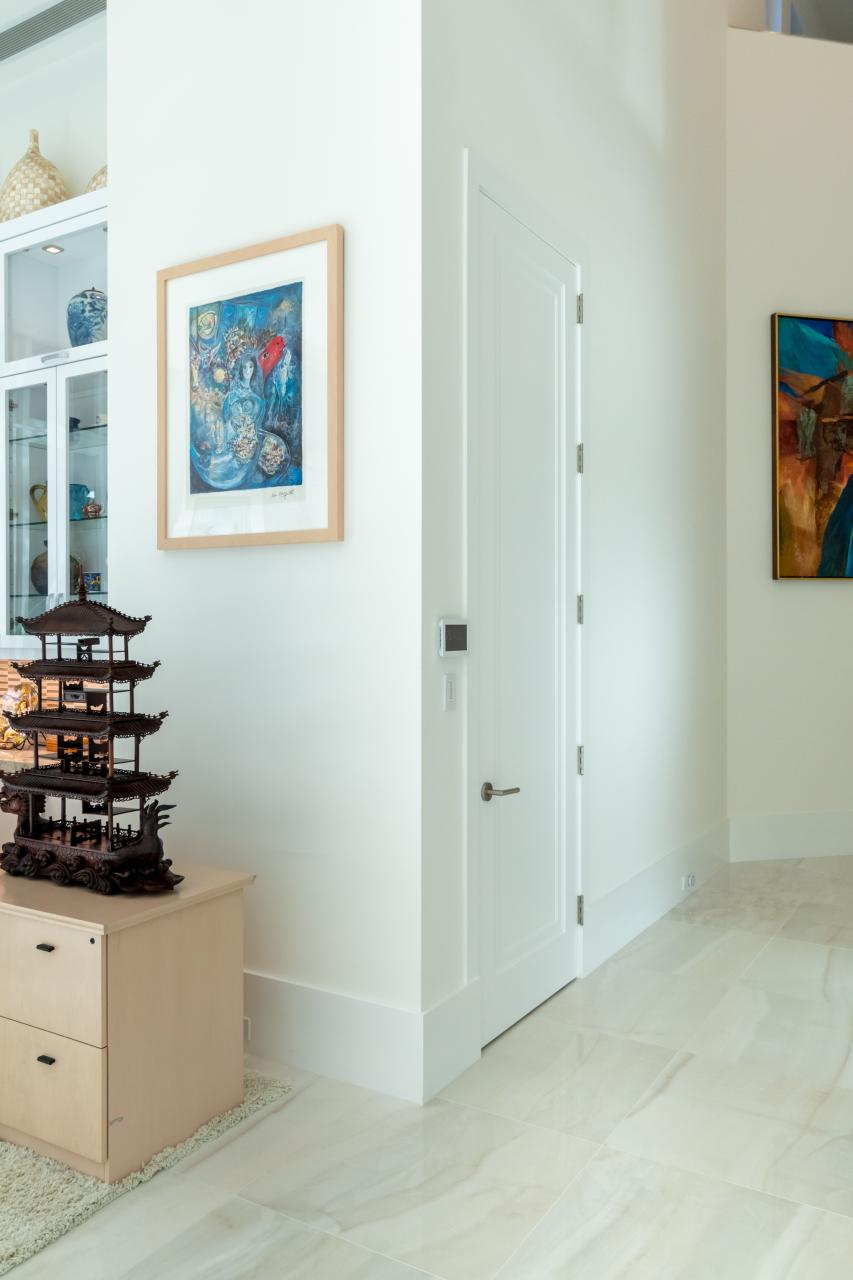
Utility Closet Door
This home features 10' tall TS1000 doors in MDF with Miracle (MR) moulding and Flat (C) panel.
Door Style: TS1000
Architectural Style: Contemporary
Material: MDF
Application: Interior
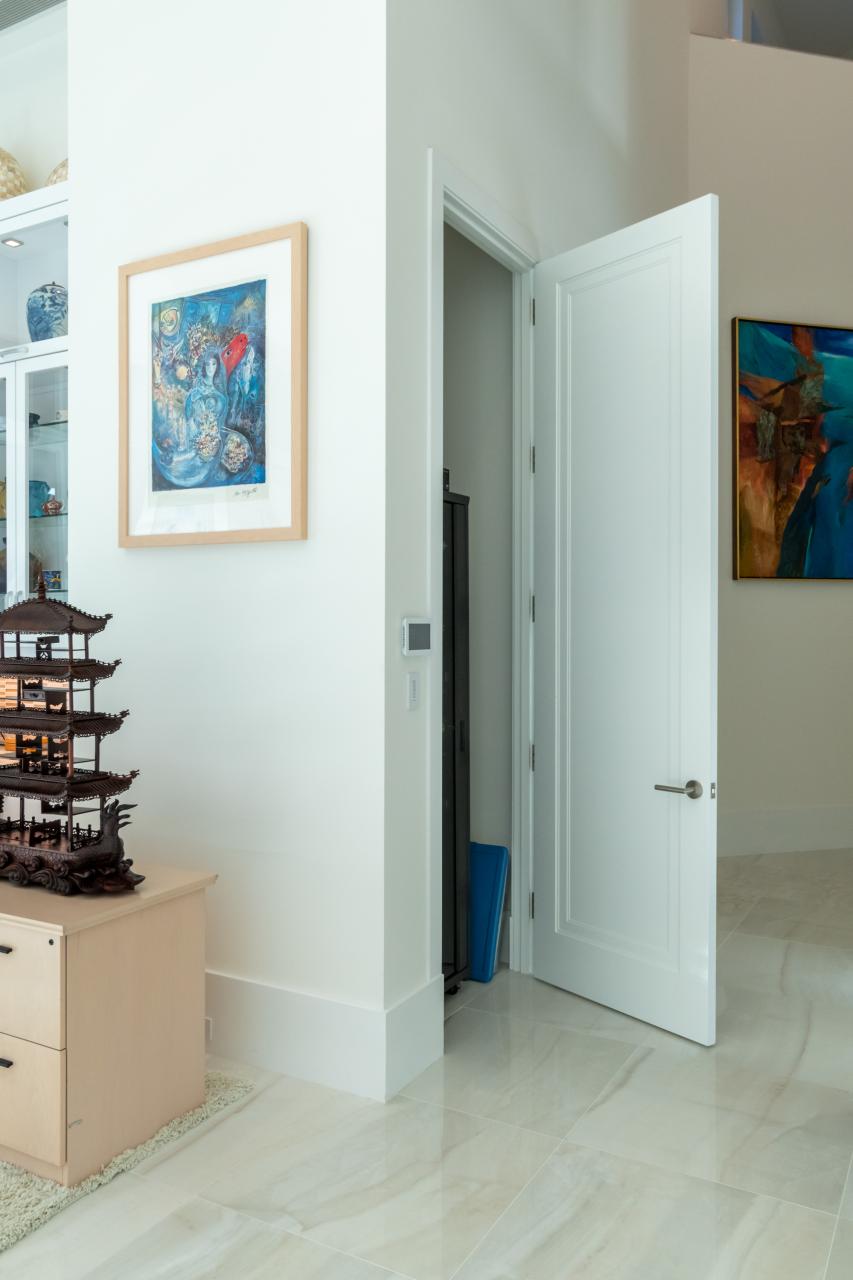
Powder Room Door
Powder room featuring TS1000 in MDF with One Step sticking and White Lami glass.
Door Style: TS1000
Architectural Style: Contemporary
Material: MDF Glass & Resin
Application: Interior
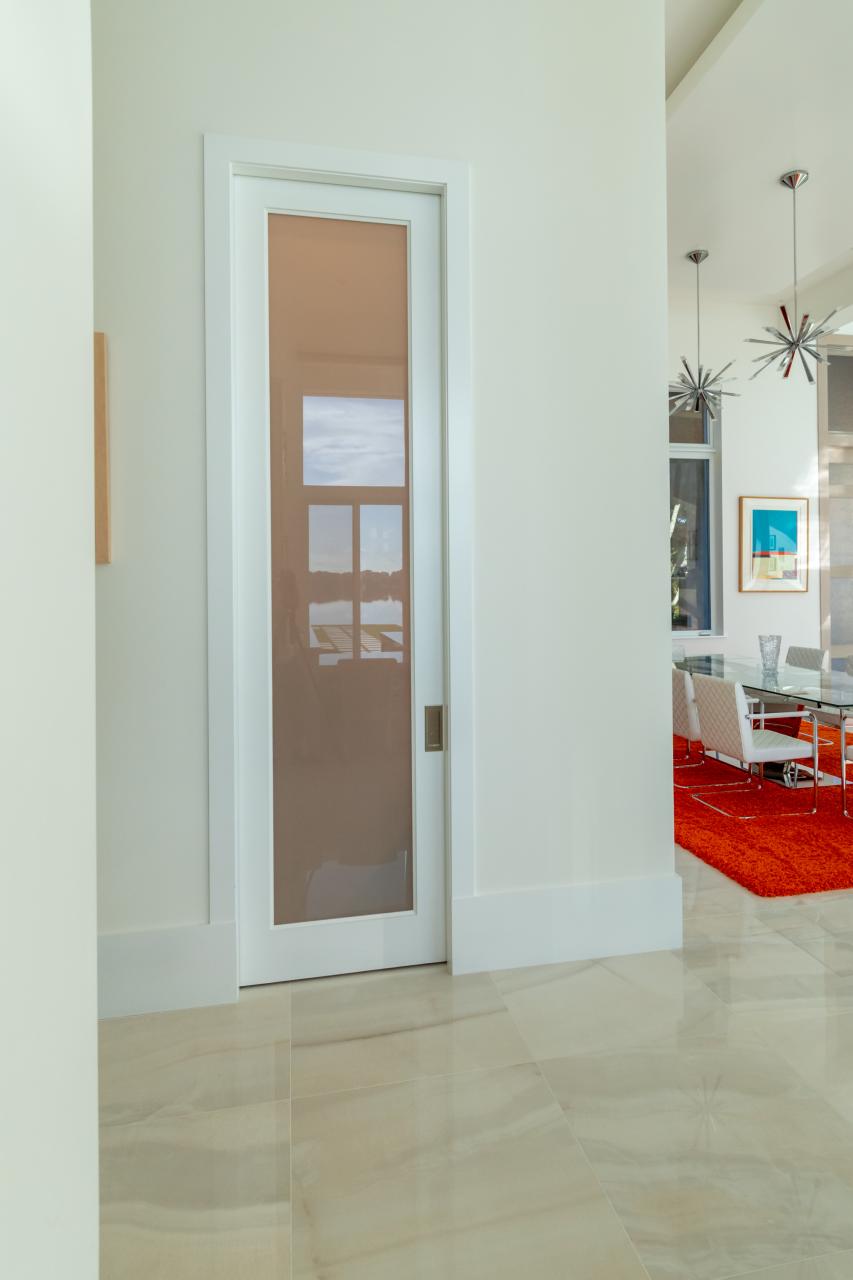
Guest Room Door
This home features 10' tall TS1000 doors in MDF with Miracle (MR) moulding and Flat (C) panel.
Door Style: TS1000
Architectural Style: Contemporary
Material: MDF
Application: Interior
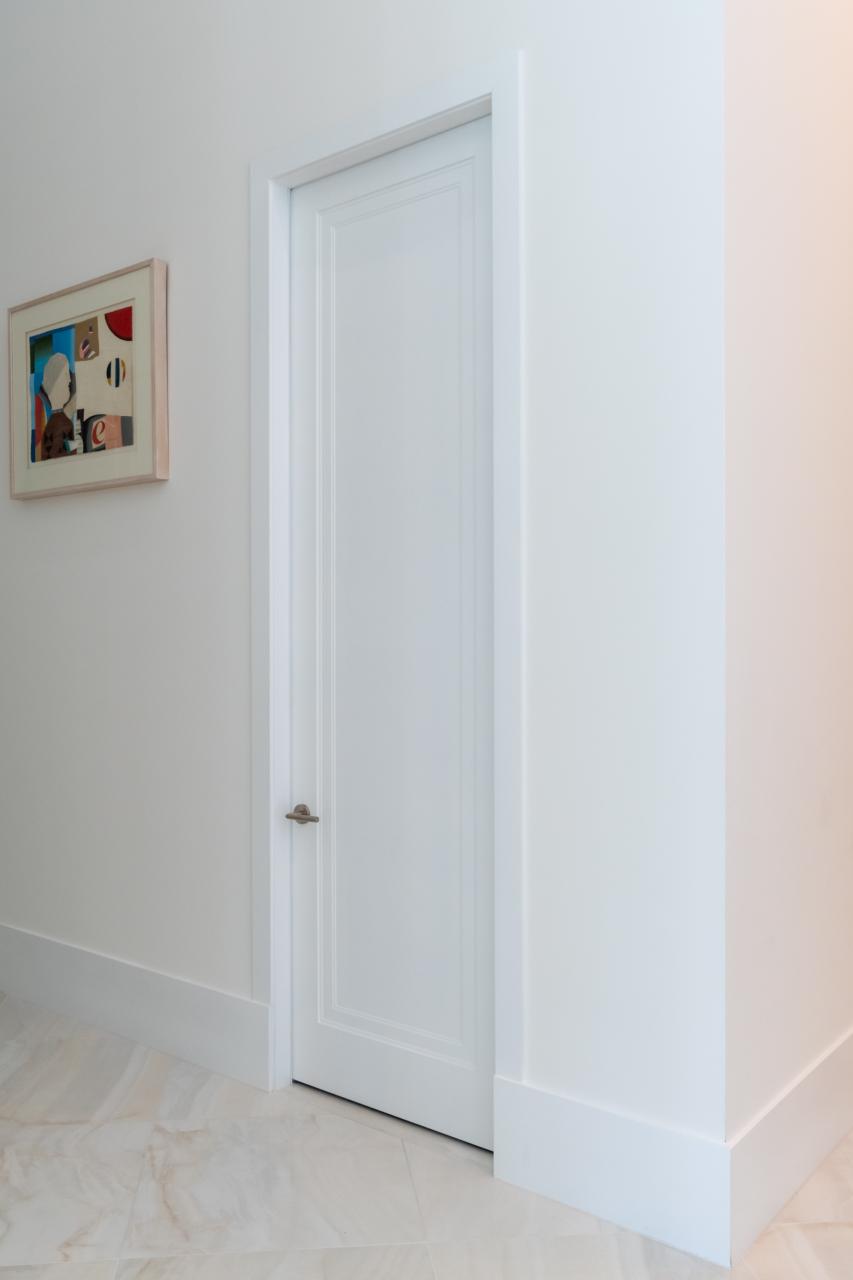
Massage Room
A massage room features 10' tall TS1000 doors in MDF with One Step sticking and White Lami glass.
Door Style: TS1000
Architectural Style: Contemporary
Material: MDF Glass & Resin
Application: Interior
